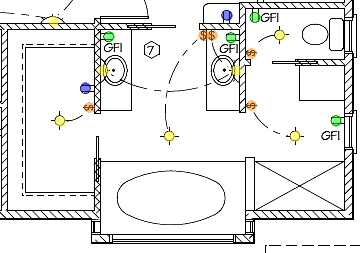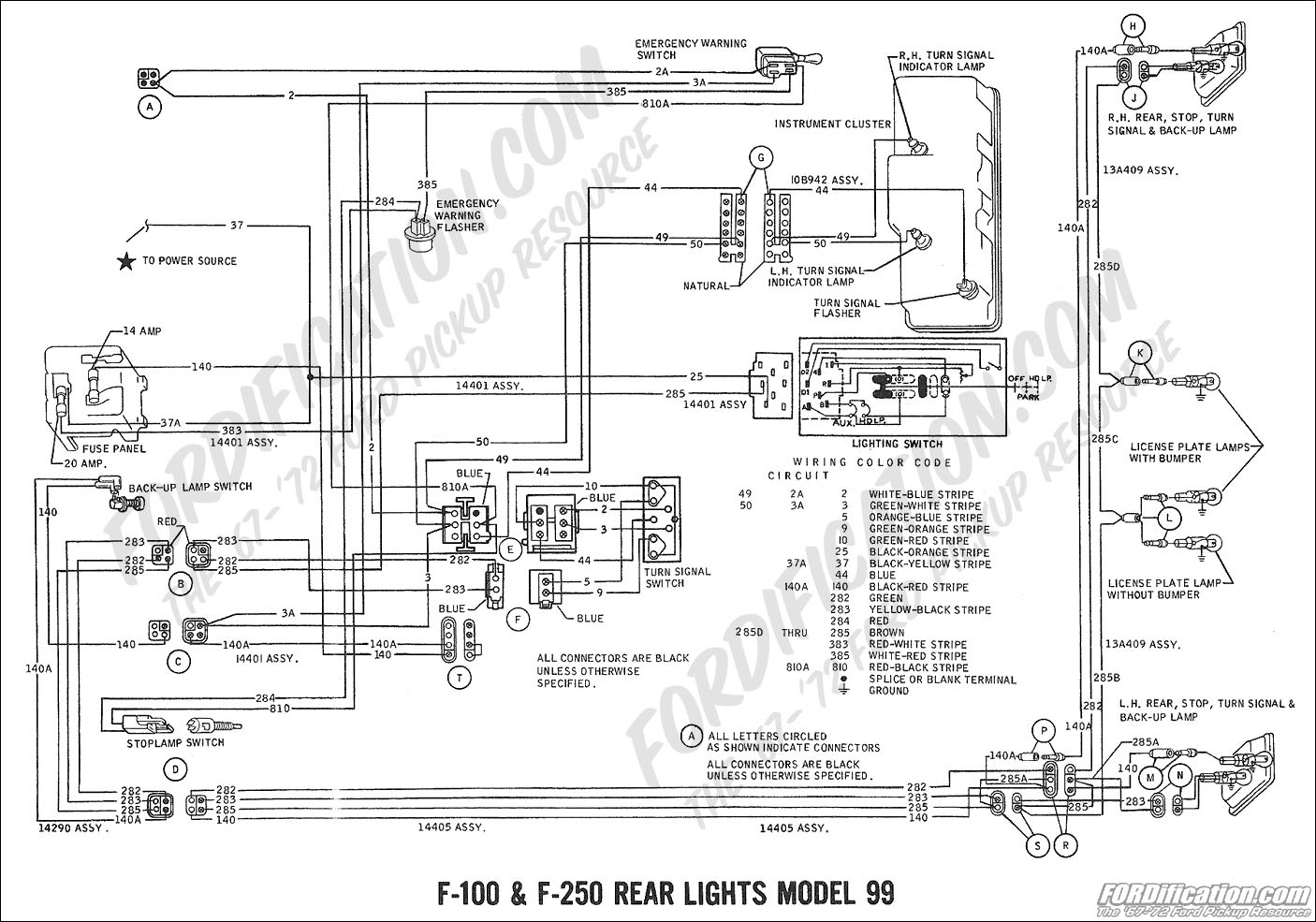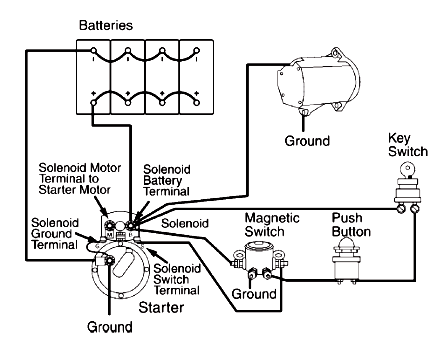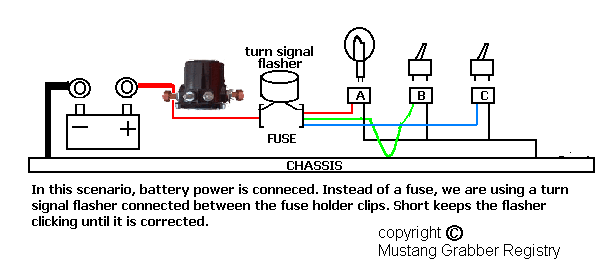
Installing Bathroom Electrical Wiring

The following circuit illustrates the installation of a bathroom electrical wiring circuit diagram. Features include safety, energy savings, and enhancement of home functionality.
This circuit diagram provides a comprehensive overview of the electrical wiring necessary for a bathroom installation. It typically includes components such as lighting fixtures, outlets, and switches, all designed to meet safety standards and enhance energy efficiency.
Key features of the circuit include the use of GFCI (Ground Fault Circuit Interrupter) outlets, which are essential for bathroom environments due to the proximity to water sources. The GFCI outlets protect against electrical shock by interrupting the circuit when a ground fault is detected.
The circuit also incorporates energy-efficient lighting options, such as LED fixtures, which reduce overall power consumption while providing adequate illumination. The layout of the wiring should ensure that all fixtures and outlets are positioned for optimal functionality, taking into account the bathroom's design and usage.
In addition, the circuit should be designed to comply with local electrical codes, ensuring that all installations are safe and reliable. This includes proper grounding of all electrical components and the use of appropriate wire gauges based on the load requirements.
Overall, the bathroom electrical wiring circuit diagram serves as a vital tool for electricians and homeowners alike, facilitating a safe and efficient electrical system tailored for bathroom use.The following circuit shows about Installing Bathroom Electrical Wiring Circuit Diagram. Features: safety, energy saving, increase your home .. 🔗 External reference
This circuit diagram provides a comprehensive overview of the electrical wiring necessary for a bathroom installation. It typically includes components such as lighting fixtures, outlets, and switches, all designed to meet safety standards and enhance energy efficiency.
Key features of the circuit include the use of GFCI (Ground Fault Circuit Interrupter) outlets, which are essential for bathroom environments due to the proximity to water sources. The GFCI outlets protect against electrical shock by interrupting the circuit when a ground fault is detected.
The circuit also incorporates energy-efficient lighting options, such as LED fixtures, which reduce overall power consumption while providing adequate illumination. The layout of the wiring should ensure that all fixtures and outlets are positioned for optimal functionality, taking into account the bathroom's design and usage.
In addition, the circuit should be designed to comply with local electrical codes, ensuring that all installations are safe and reliable. This includes proper grounding of all electrical components and the use of appropriate wire gauges based on the load requirements.
Overall, the bathroom electrical wiring circuit diagram serves as a vital tool for electricians and homeowners alike, facilitating a safe and efficient electrical system tailored for bathroom use.The following circuit shows about Installing Bathroom Electrical Wiring Circuit Diagram. Features: safety, energy saving, increase your home .. 🔗 External reference





